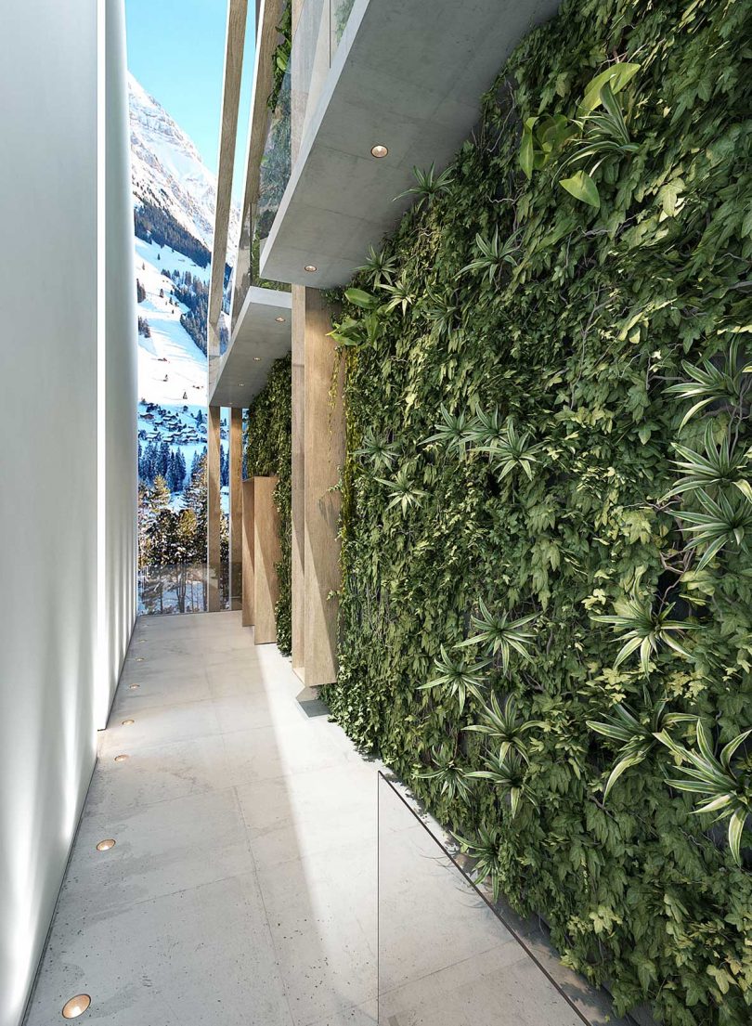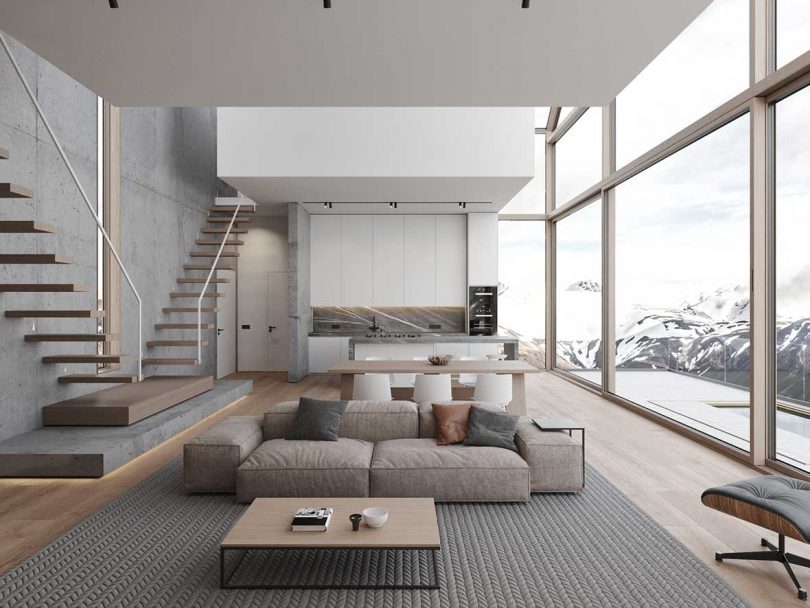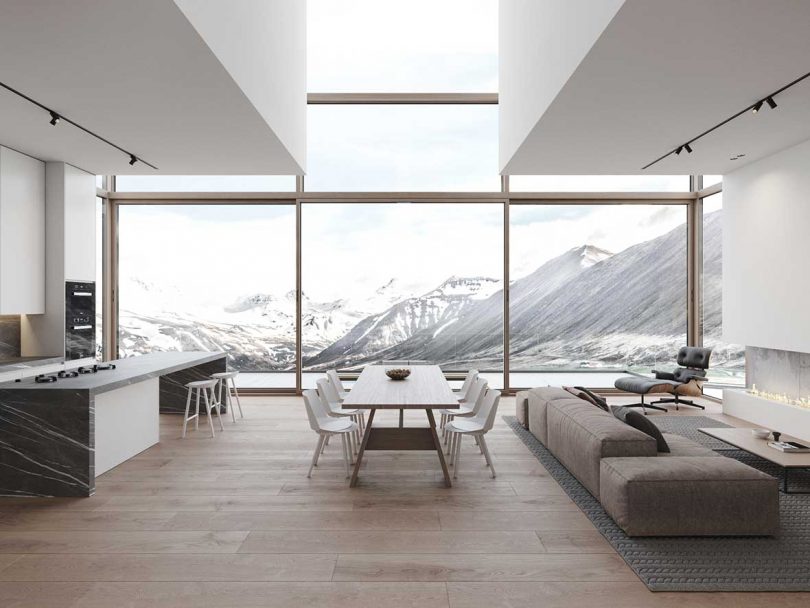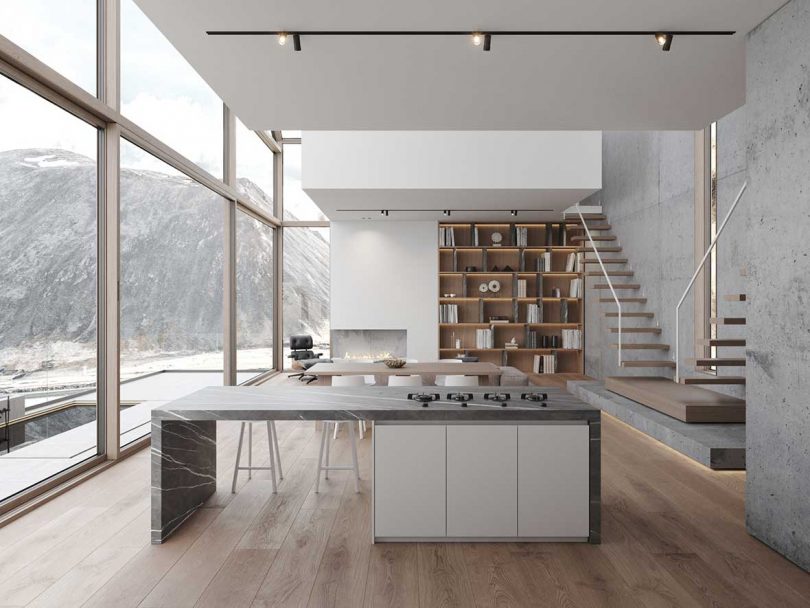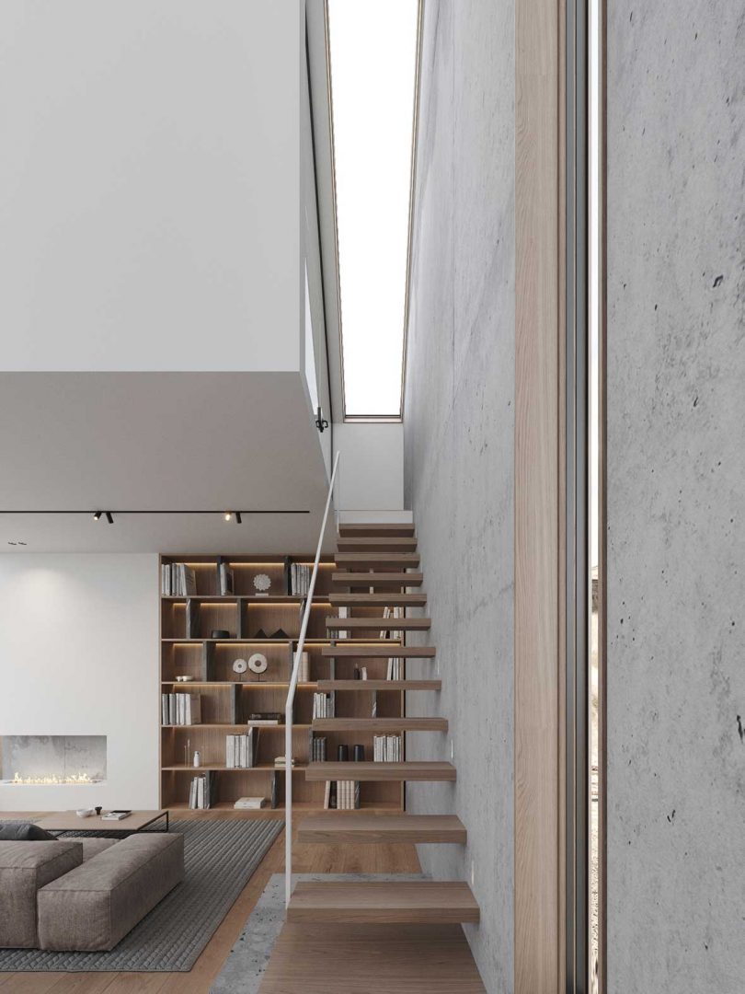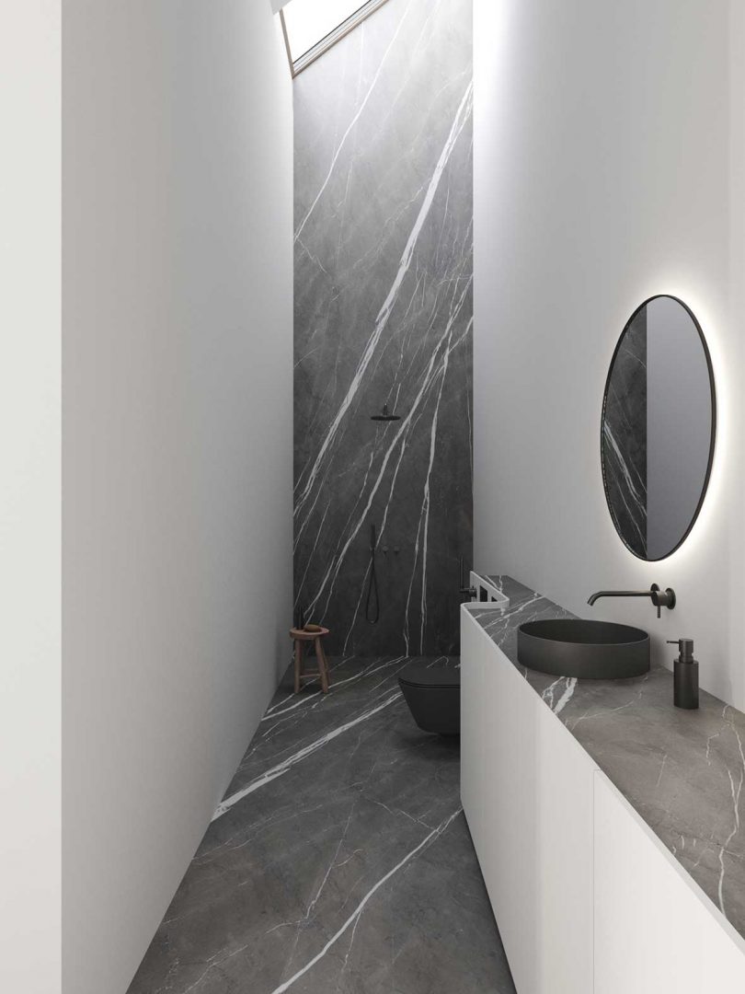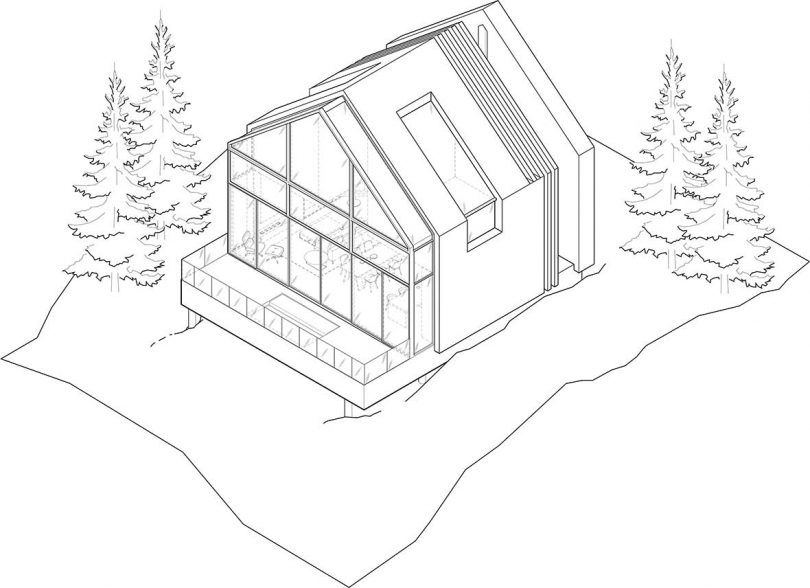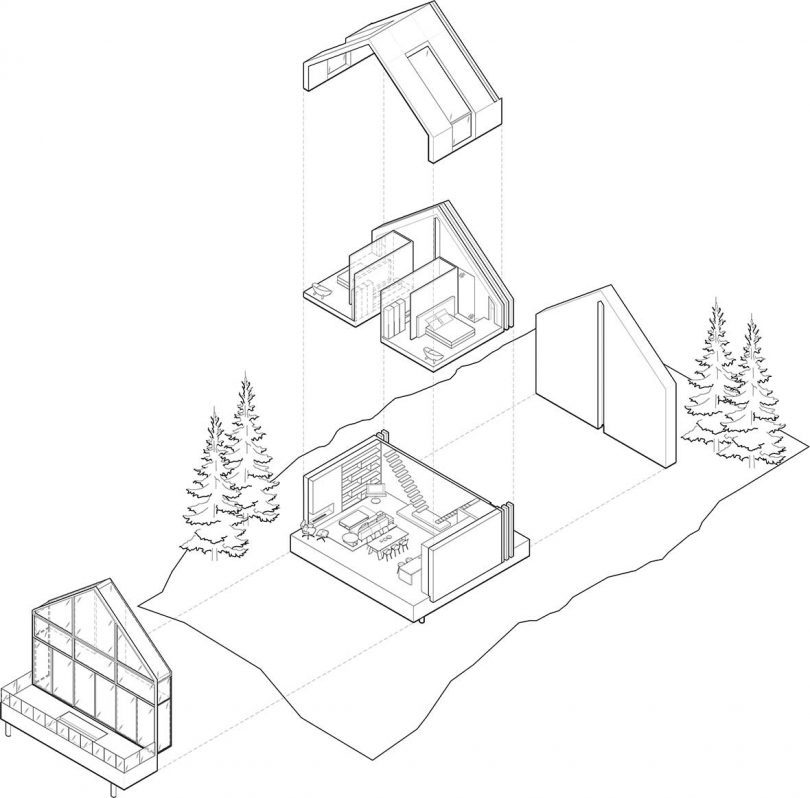Dubai-based architecture firm L.S Design designed a private home situated along a secluded ridge in Verbier, Switzerland. The Swiss chalet looks to be a sculpture amongst a sea of snow-covered trees and mountains. The cozy retreat offers a modern spin on a traditional chalet design with concrete windbreakers protecting one side of the house from the elements, while the other is a series of large glass panels. The wall of windows features self-heating glass to keep them clear of snow and ice as not to disrupt the picturesque views.
The architect utilizes innovative materials and technologies to design the eco-friendly Swiss chalet. Thermal heating keeps the interior at a constant 24 degrees Celsius (approx. 75 degrees F) with little energy usage. Additional steps taken during the construction process were anti-freeze surfaces, recirculating water reservoir, and an exposed foundation that prevents moisture from rising up from the ground.
The ground level has an open floor plan that includes the kitchen, dining room, and living room. Two floating staircases rise in opposite directions, each leading to a bedroom above. A double height space between the two bedrooms makes the main level feel larger and brighter.
Photos by Muhammed Faisal.

